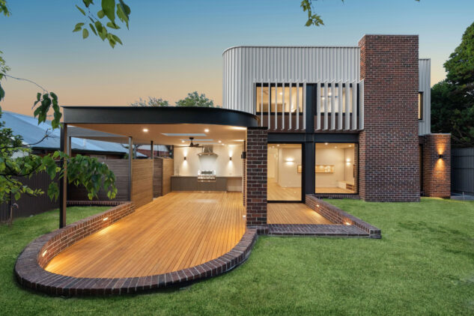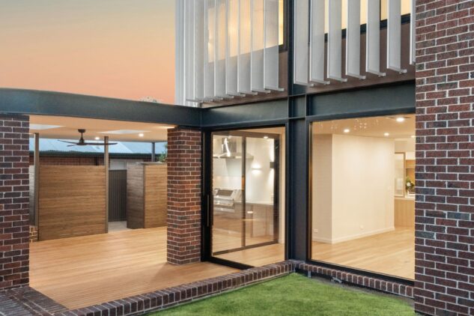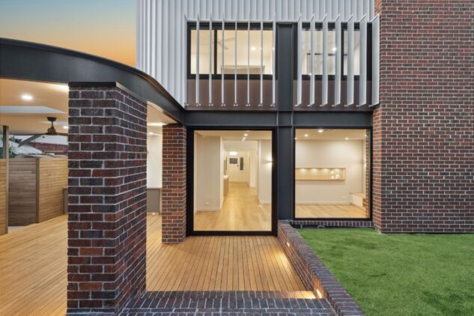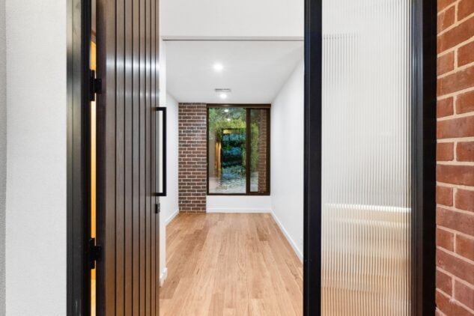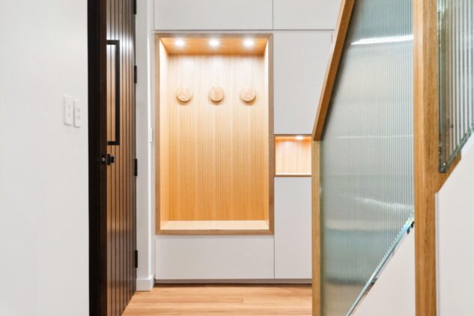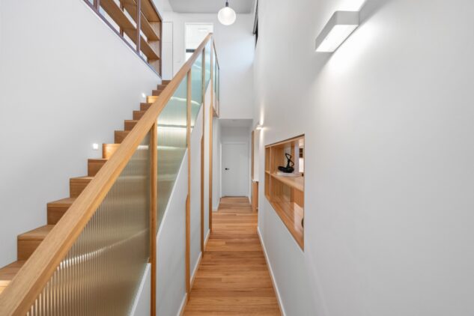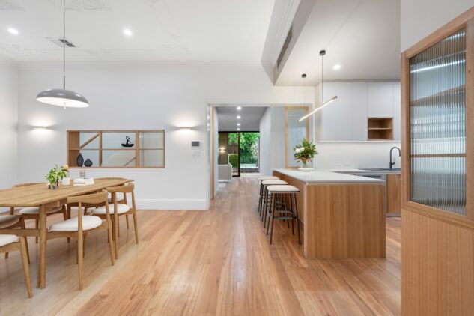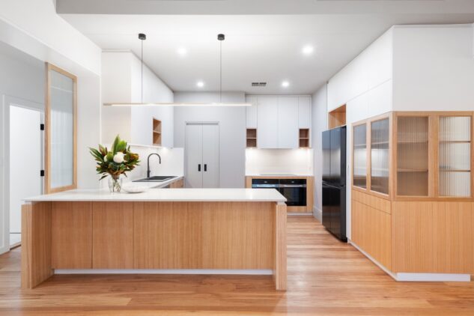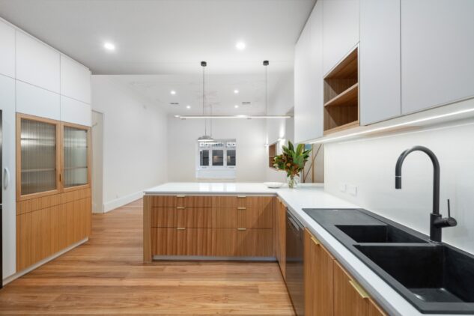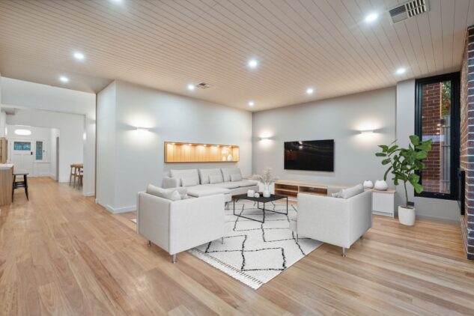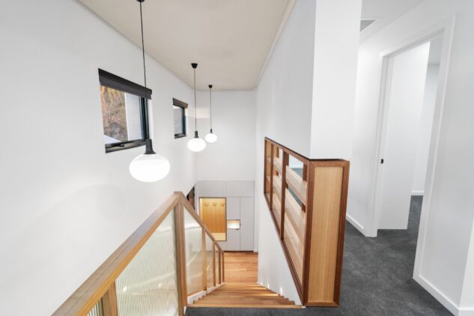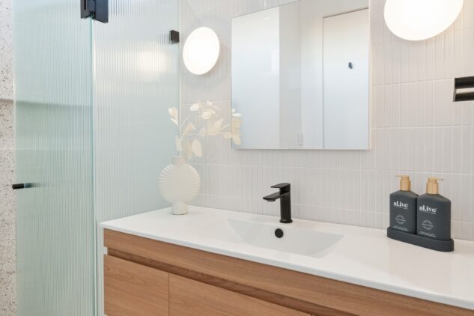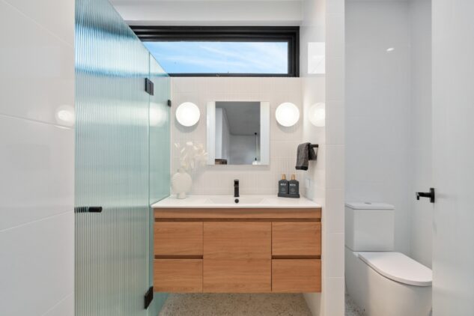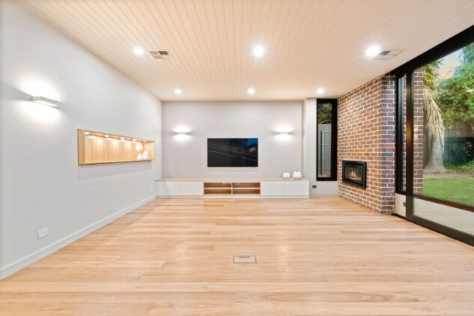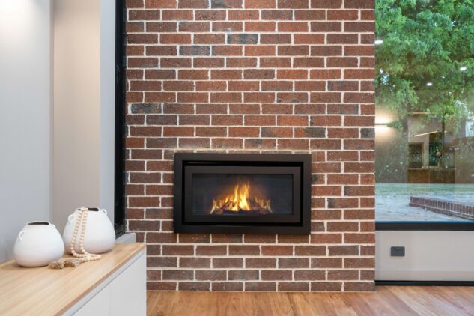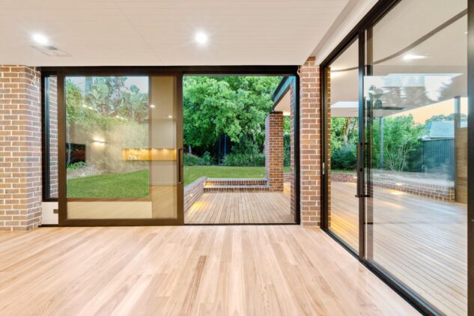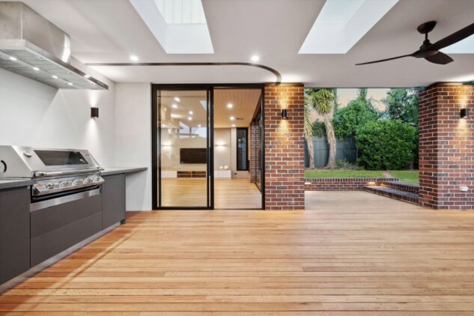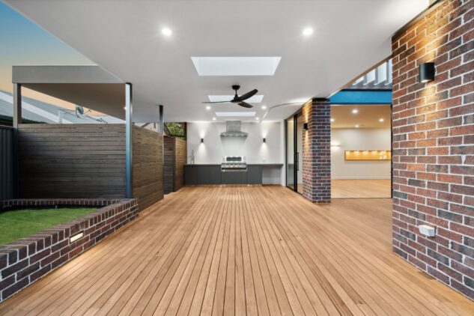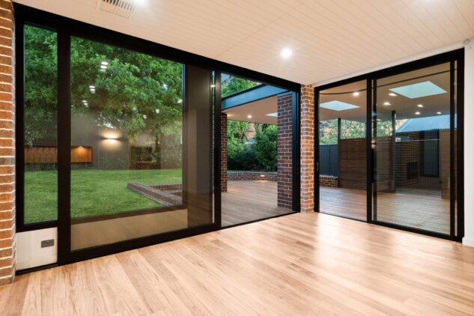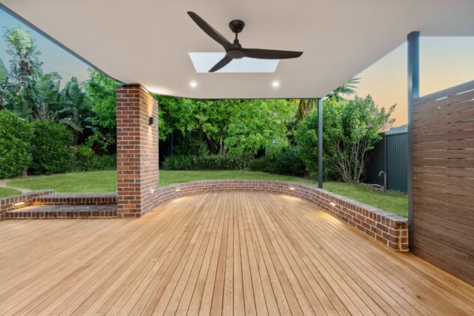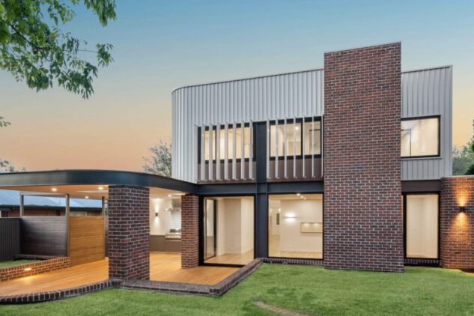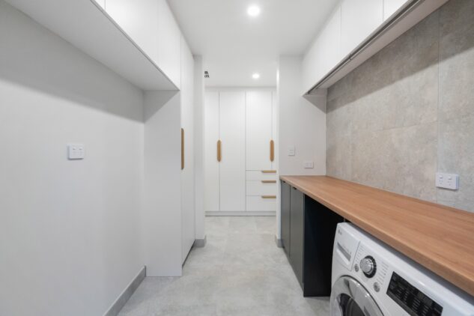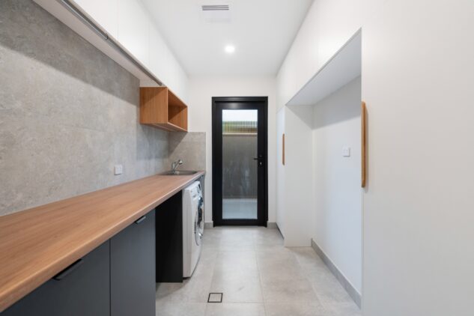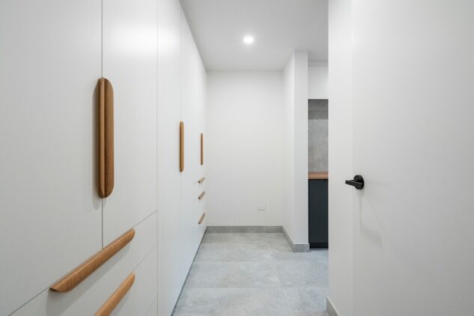Buildscope worked collaboratively with this proud homeowner to bring this charming bungalow to life showcasing a curved architectural design two storey rear addition. The client’s vision was to maximise the living and outdoor areas to enjoy with family and friends, whilst the upper storey provides a separate haven for their teenage children to hang out. This house boasts masterful curves seamlessly woven into its design, highlighting an impressive brick feature chimney wall. The centre piece of the home is the stunning Tasmanian Oak staircase with a fluted glass balustrade adding elegance. Bespoke timber cabinetry adds beautiful, detailed elements with each piece carefully crafted. Throughout the home the timeless aesthetic, features a warm palette of finishes, showcasing natural timber blackbutt floorboards and decking. The meticulous attention to detail in the construction process, particularly in the exterior cladding, celebrates artistry and architecture. Embrace the allure of distinctive beauty in every corner of this exceptional home.
Features
‘Daniel Robertson Hawthorn Tan’ to brick chimney & fireplace
Lysaght 305 longline finished in Colorbond Surfmist to upper storey curve profile.
Architectural curved structural steel beams finished in ‘Dulux Natural Grey’
‘Blackbutt’ natural decking & screening finished in black japan featured in Alfresco
Aluminium perforated vertical screens featured over upper windows finished in surfmist
Custom made ‘Blackbutt’ staircase and handrail with balustrade in narrow reeded glass feature fitted between ‘Blackbutt’ rebated post
Timber floor ‘Blackbutt’ timber flooring throughout with silk lane twist pile carpet in steel grey to upstairs
Easy vj panel finished in ‘Colorbond Dune’ featured on lounge ceiling
Vertical wrc shiplap door stained in ‘Black Japan’ with feature reeded glass side panel
‘Lithostone Carrara Lumina’ 20mm pencil edge Benchtops
